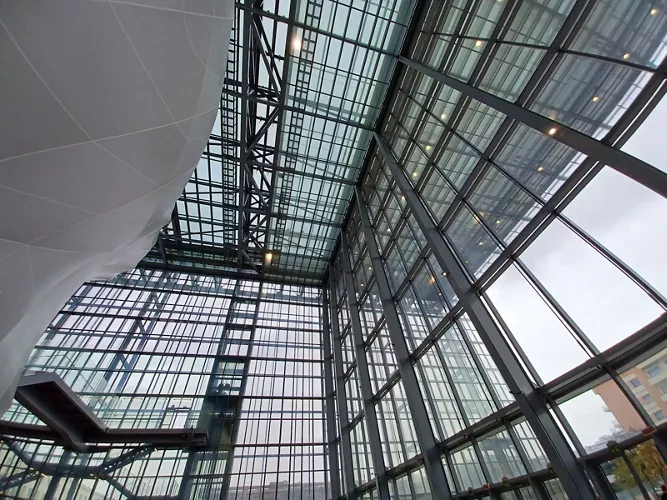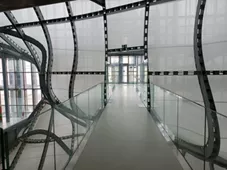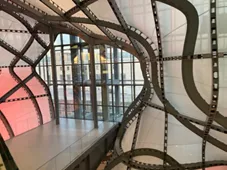This content was automatically translated. View the original text.



Overview
The architectural complex of the Cloud (Nuvola), located in the historic EUR district, consists of three distinct organisms: the theca, the Cloud and the hotel.
The 'theca' houses the so-called 'Cloud', a 1,850-seat auditorium;
The basement includes the smaller auditorium/multi-purpose rooms, meeting rooms, the concorse (a space that connects the two entrances), ancillary services and a car park;
The 'blade', a 441-room hotel.
Designed by Studio Fuksas and built by Condotte SpA in 2008, the complex provides the capital with a modern conventional hall capable of hosting various types of events, from conferences and fairs to exhibitions and shows. It covers a total area of approximately 55,000 m², between Viale Cristoforo Colombo, Viale Europa, Viale Shakespeare and Viale Asia.
With its extraordinary visual effect, the Cloud floats in a steel and glass outer shell 40 metres high, 70 metres wide and 175 metres long.
In 2012, it received the Best Building Site award from the Royal Institute of British Architects in London.
The owner of the Convention Hall is EUR Spa, a company controlled 90% by the Ministry of Economy and Finance and 10% by the Municipality of Rome.