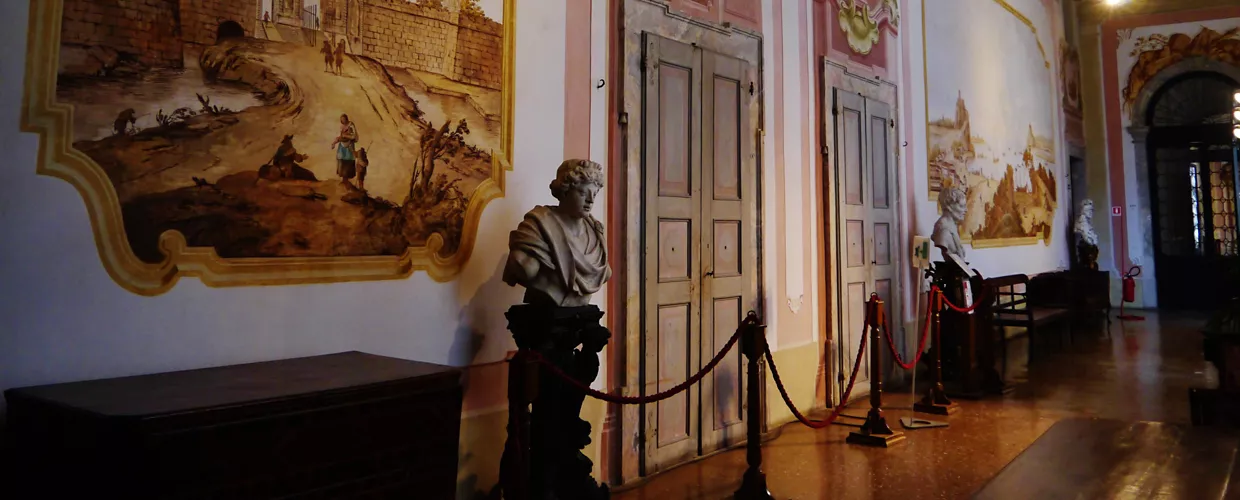

Overview
The Venetian Pisani family reached the peak of its importance in 1735, with the election of Alvise Pisani as Doge of the Republic. It was Girolamo Frigimelica who designed the original architecture and the structure of the park in the Stra area, followed a few years later by Francesco Maria Preti, who was responsible for the construction of the majestic manor house. The latter offers an impressive view both from the front, overlooking a bend in the Naviglio di Brenta, and from the back, if possible even more scenic towards the large pool of water flanked by statues, with the Scuderie forming the backdrop opposite.
Some of the greatest artists of the time took part in the rococo-style decoration. Between 1761 and 1762, Giambattista Tiepolo himself frescoed the ceiling of the Salone delle Feste celebrating in daring perspectives the noble vicissitudes of the Pisani family, but running from one room to the next is a veritable population of furnishings, tapestries, draperies, engravings and other frescoes. The central body houses the entrance on the ground floor and the double-height salon on the piano nobile, with two smaller rooms next to it (towards the Naviglio and towards the park) and the servants' quarters higher up. The side wings, around the inner courtyards, house the services on the ground floor and both the master's flats and guest rooms on the piano nobile. Each wing of the building has service staircases connecting the main floor to the areas where the servants lived and worked. The only existing bathroom was built for Napoleon near his room: it is located at the eastern end of the building, towards the Naviglio.