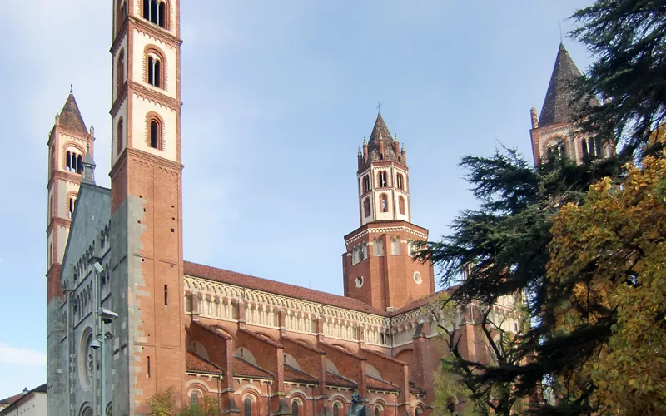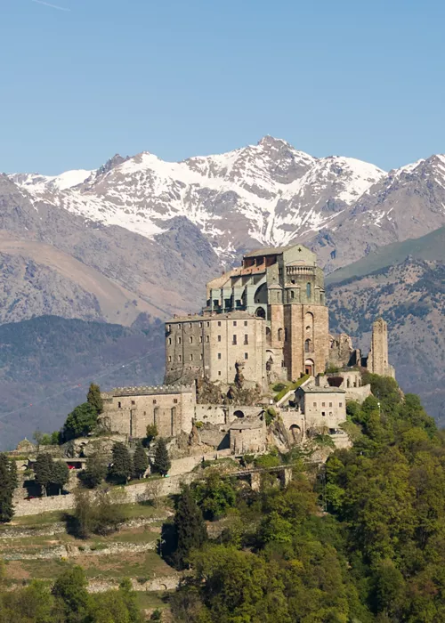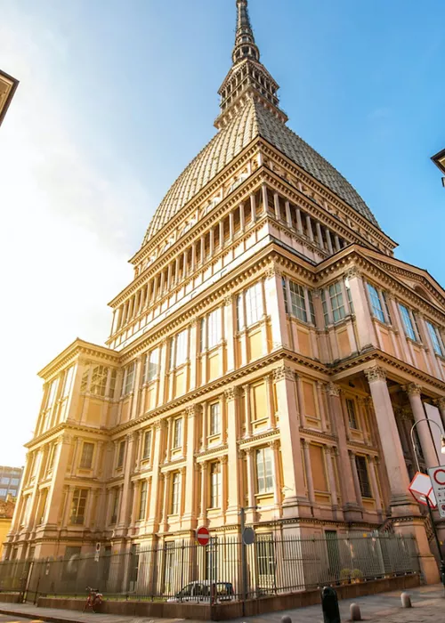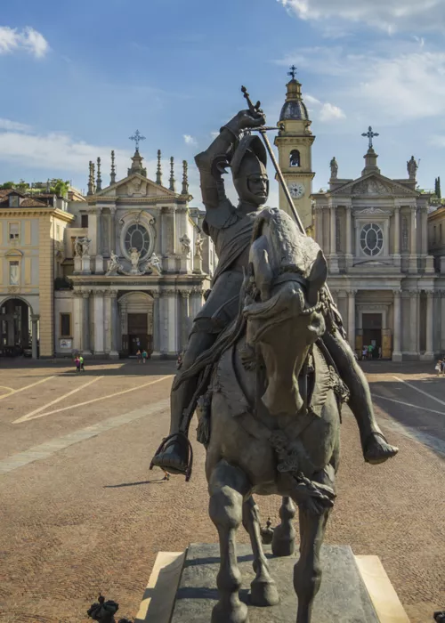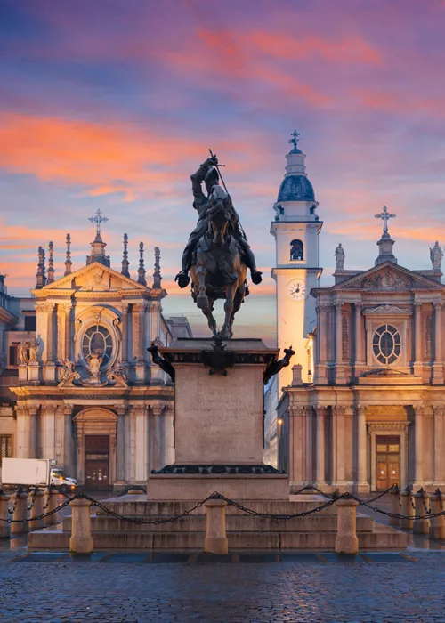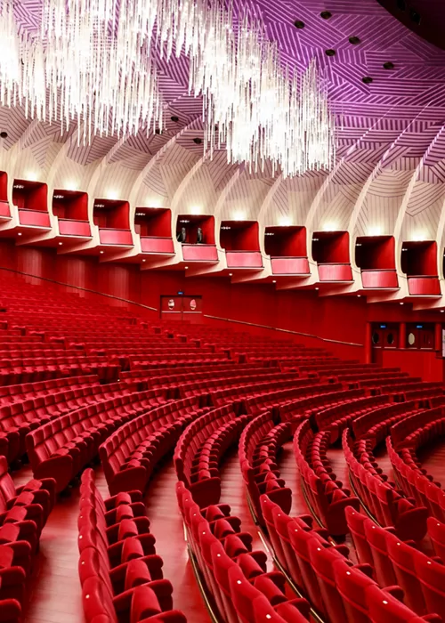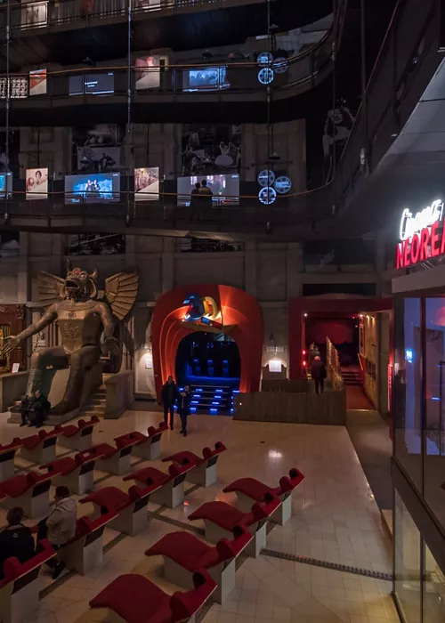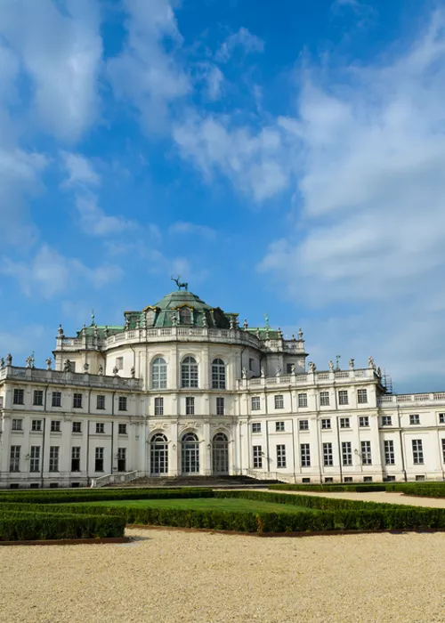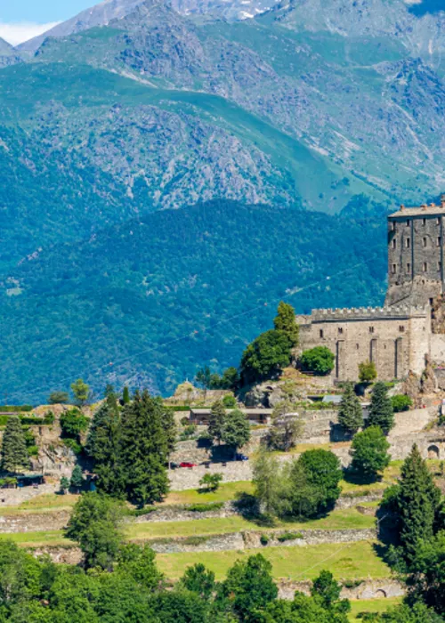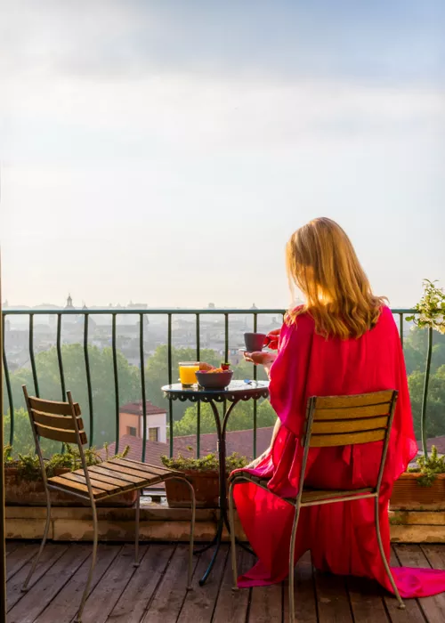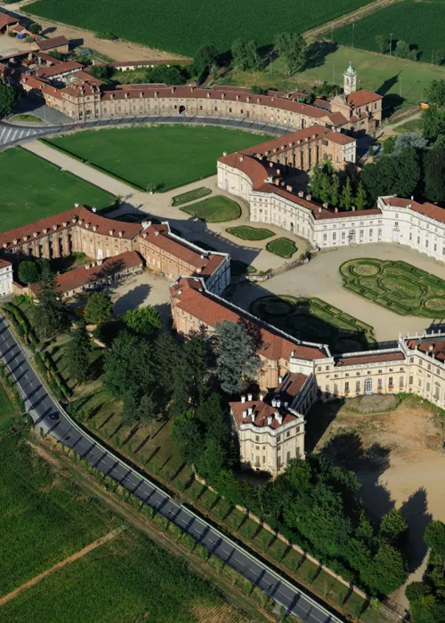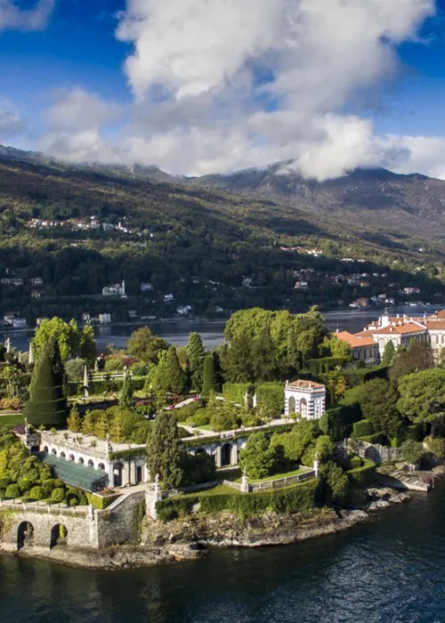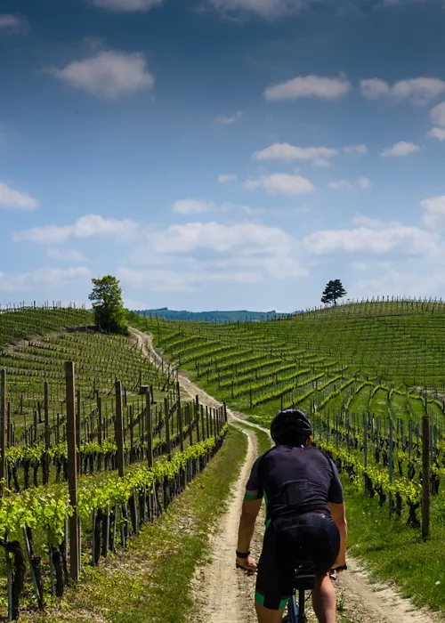The Basilica of Sant'Andrea in Vercelli, Italy's first Gothic church
The Basilica of Sant'Andrea in Vercelli is the symbol of the city, and also one of the first Gothic churches in Italy. The two bell towers on the green stone façade, the octagonal tower and a perfect blend of Romanesque tradition and Gothic art make it a real gem to discover. And don't forget to explore the nearby monastery with its Renaissance cloister and Gothic-vaulted chapter house.
It all began in 1219
It was 1219 when Cardinal Guala Bicchieri founded the abbey, which was completed eight years later when European Gothic influences were already being felt. The church blends both the Romanesque style typical of the area and the early influences of Gothic art. The architect who designed the complex was up to date with the latest trends.
The cardinal had just returned from England, had successfully completed a sensitive mission as papal legate and had received lavish gifts. He therefore had the funds available to build the abbey, which he then entrusted to Vittorini monks who had been brought in especially from Paris.
For himself, the cardinal reserved one of the lunettes on the portals, the one on the left. There you can see his portrait in stone offering the church to St Andrew, whose martyrdom is recounted in the lunette of the central portal.
Towers, rosettes and colours
Two towers stand on either side of the façade, an unusual structure for northern Italy. There are three splayed portals, a large rose window and loggias that give movement to the whole. There is also a play on colours: white plaster, red brick and green stone. The result is exceptionally eye-catching. The colour play is also repeated inside the church, with the strong contrasts between white and red emphasising the architectural structures.
Over time, the complex has remained almost unaltered. The rectangular Cistercian-style apse, the three naves, buttresses and rampant arches typical of Gothic architecture have all stood there for eight centuries. The exception is the new bell tower, built on the right side in the 15th century, which is isolated and still the highest in the city at 65 metres. Its positioning is at an angle to the basilica, because the foundations of an old bell tower demolished before the church was built were probably used to build it.
The cloister
A magnificent chapter house with four central columns supporting the nine arches of the vault remains from the monastery built next to the basilica to house the monks. But the cloister has also been preserved; it was built in the 13th century and remodelled 300 years later, when the Lateran canons took the place of the Vittorini. It is the heart of the monastery, with crochet-style capitals and frescoes overlooking a garden with a well. It can be accessed from the left aisle of the basilica.
The Hospital of St Andrew
Not content with building a basilica and a monastery, the cardinal also wanted a building to house pilgrims, which he continued to expand over time. The portico and a frescoed hall remain from the original building.
The legend of the underground lake
According to a legend, the basilica was built on an underground lake as wide as the building and accessed by a ladder carved into the stone of a small cave. Walking down it, one would reach the mysterious water basin. The reason why the legend has spread is that there might be an aquifer under the basilica, but it is certainly a much less fascinating version than the story of the underground lake.



