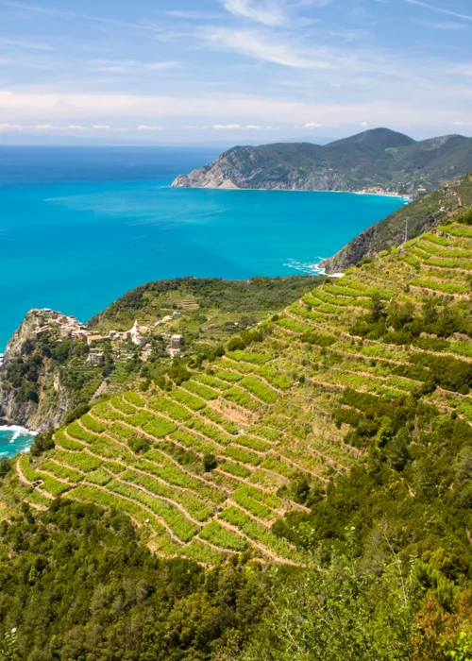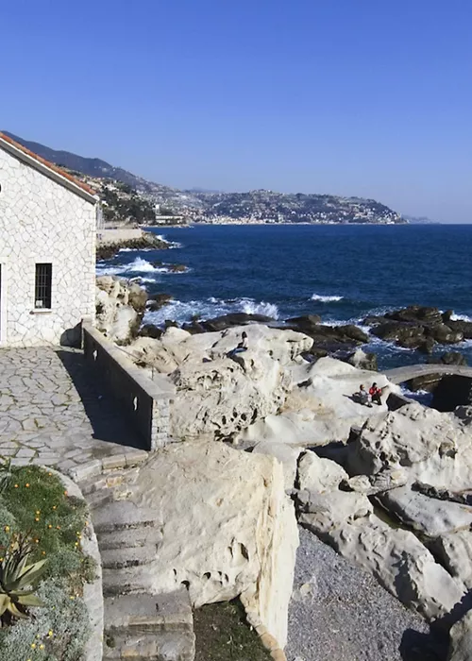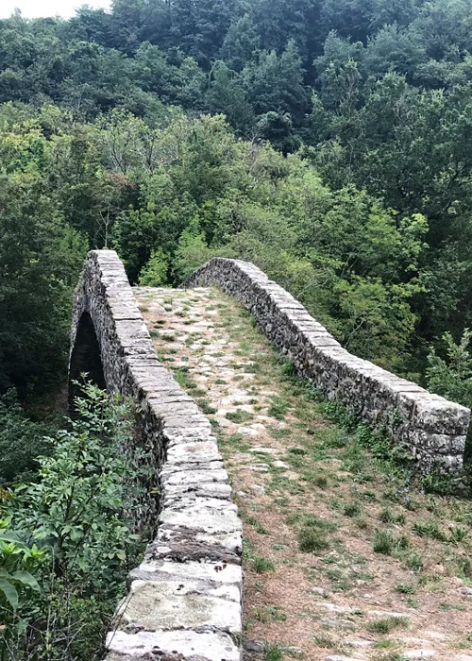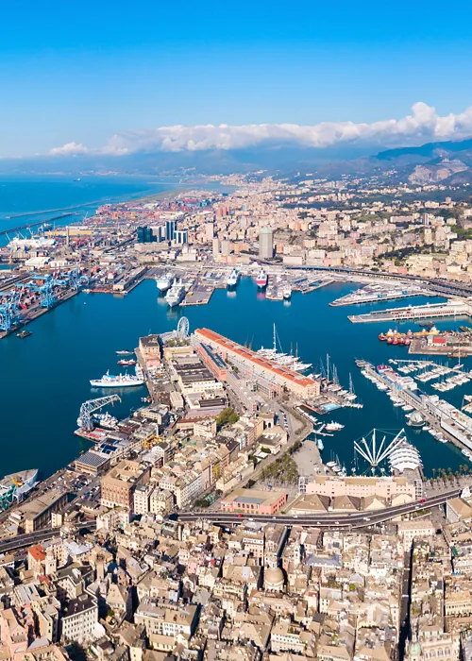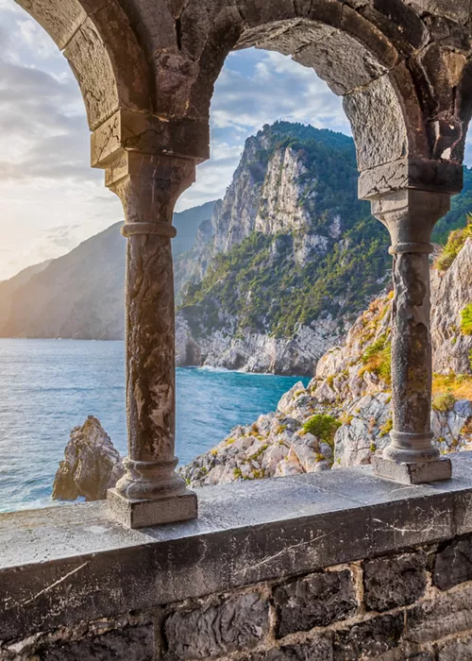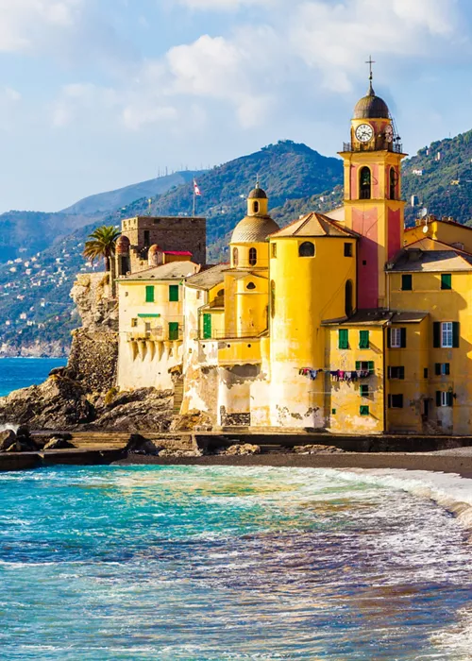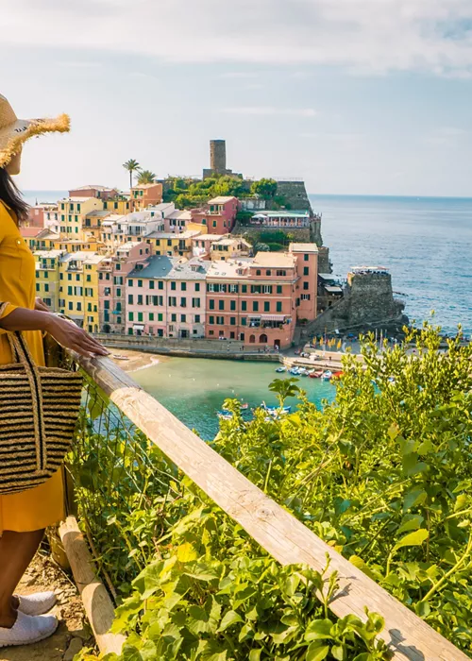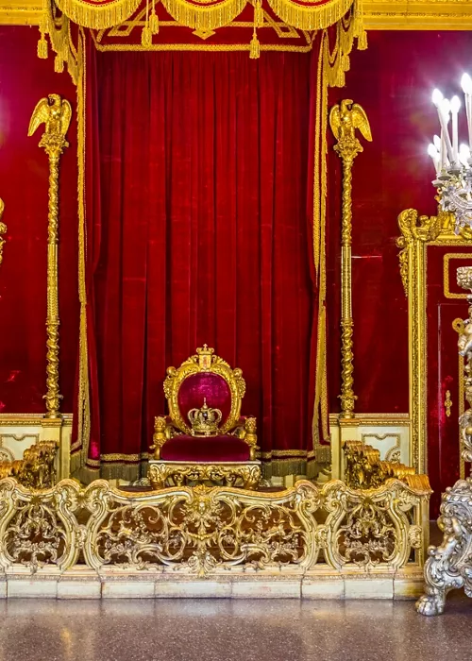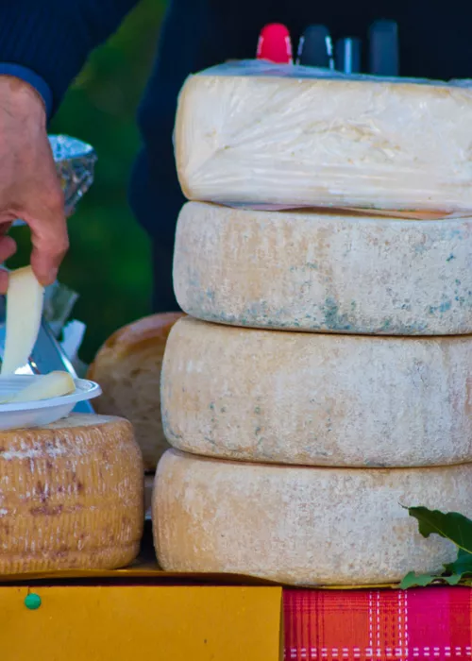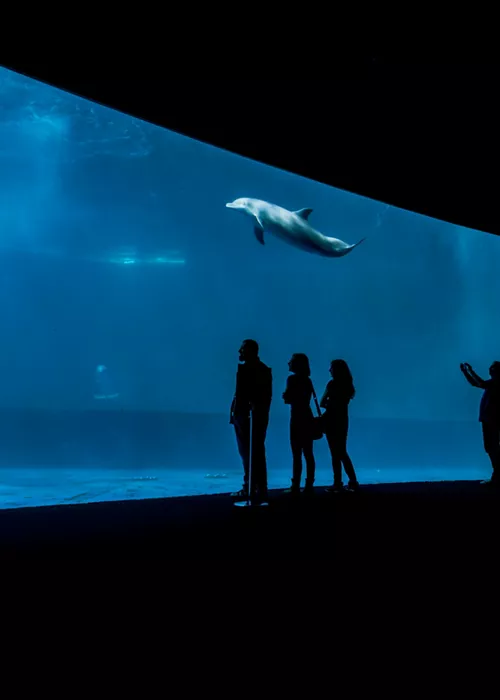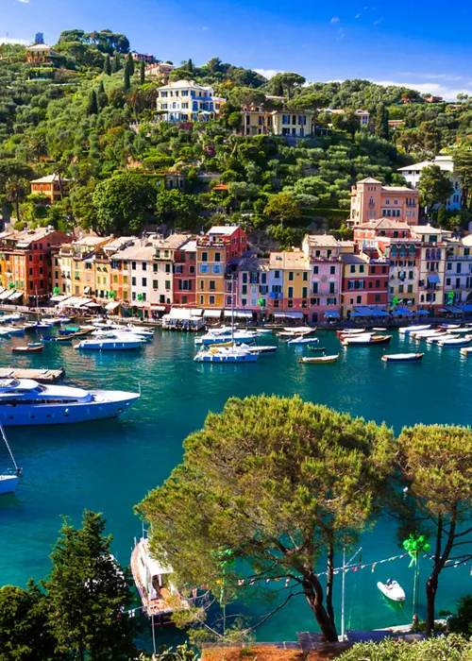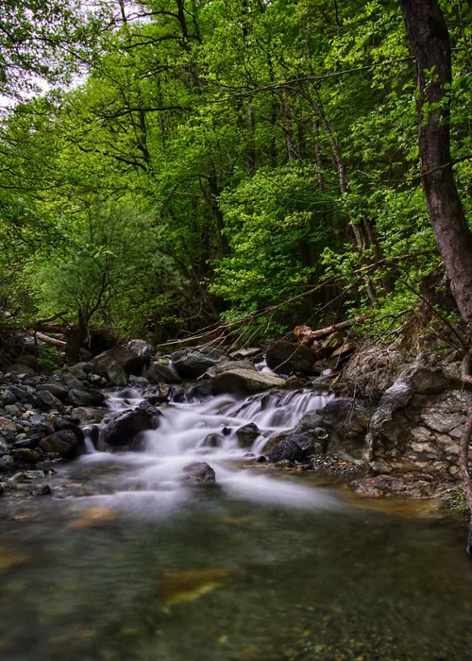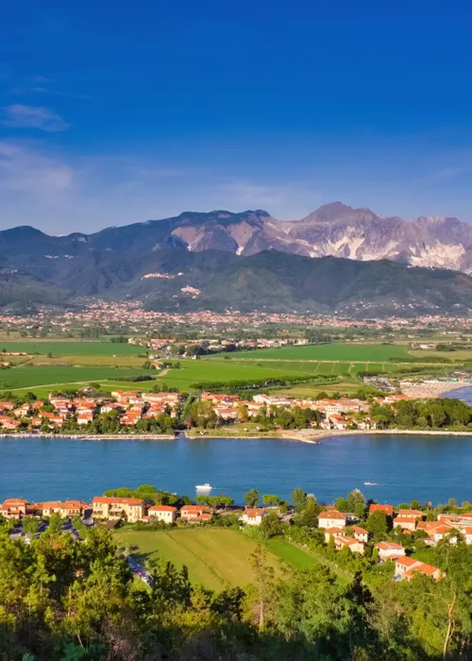Forte San Giovanni: a masterpiece of military architecture in Finale Ligure
Forte San Giovanni was built between 1642 and 1643 to a design by the Lombard military architect Francesco Prestino, in the service of Spain. To cope with the barbarian incursions that suddenly reached the Ligurian coast between the 16th and 18th centuries, a system of watchtowers and defence towers was built on the heads projecting out to sea between Caprazoppa and the headland of Varigotti, which still today constitute a characteristic element of the landscape of the Finale littoral. Characterised by spectacular pincer walls, it offers from its terraces a splendid view of Finalborgo, the surrounding valleys and the sea. Perfectly set in the hillside above the Borgo, it can be reached in five minutes on foot along the ancient Strada Beretta. Thanks to its position, the fort enjoys a wide view over the surrounding valleys and the old town centre, from which it is about five hundred metres away that can be travelled on foot along the Strada Beretta, built in the same years, which from Porta Mezzaluna climbs the ridge up to another precious fortress, Castel Govone, and connected the Finale area to the Duchy of Milan. Modernised and extended during the 17th century, Fort San Giovanni was partially demolished in 1713 by the Genoese and, after a period of abandonment, in 1822 it was used by the Savoy government as a prison, a destination it maintained until the early 20th century. Its current appearance is due to restoration work carried out at the end of the last century. Perfectly integrated into the landscape, the fort is characterised by the hanging guardhouses on the corners and the high pincer walls of the southern front. The entrance to the complex is from the north side, where one immediately encounters the two-storey building with the prison cells (18th-century graffiti traced by prisoners can still be seen on the slates around the doors). In the centre of the complex stands the central tower, the 'maschio', which incorporates the pre-existing mediaeval keep, while to the south is a building on three levels, the lowest of which directly overlooks the fort's parade ground. All the spaces of the fort can be visited, including a small chapel and an old kitchen whose masonry hearth is still visible; from the terraces and from the openings of the guardhouses, ever-changing views of the surrounding area can be observed.
A journey through time across centuries and uses, to discover an imposing fortress that dominates the territory and its history.




