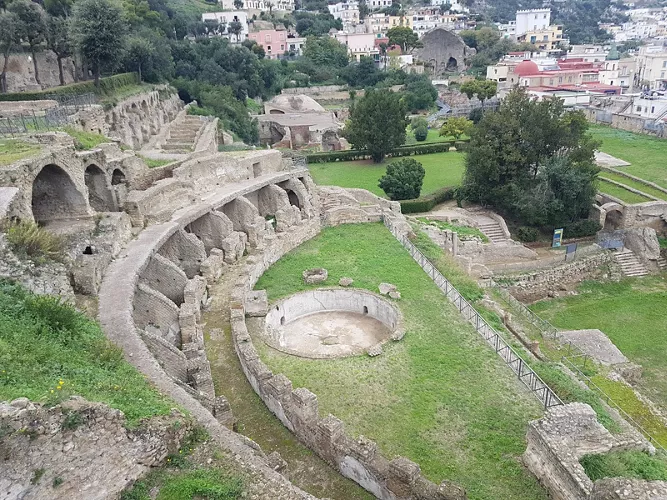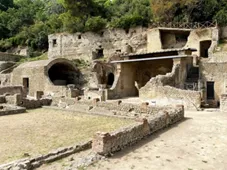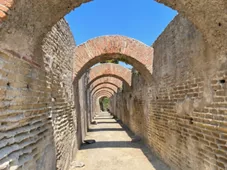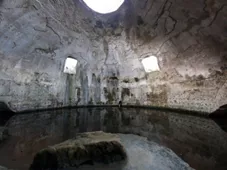This content was automatically translated. View the original text.




Overview
The Baths of Baia, a name given to a series of archaeological structures organised on different terracing levels, are located on the hillside of Baia. The complex takes the form of a series of separate residences, set on different terrace levels and communicating via stepped ramps. The first architectural core is called Villa dell'Ambulatio and occupies six terraces. The highest one houses the domestic quarter, with peristyle, living rooms and cubicula (bedrooms) around a large central hall open to the surrounding landscape. The second terrace, initially conceived as a basement of the previous one, was later reinforced and converted into a covered portico (ambulatio) divided into two naves by a theory of pillars interconnected by arches and with a large central hall above it. The lower levels, having undergone several modifications, have lost their original purpose over time. Originally, the entire complex had marble or black and white mosaic floors. The next sector, the so-called Sosandra nucleus, located in the centre of the investigated area, is divided into four levels: the residence is spread over the two upper levels, with service rooms in the upper one and triclinia, day rooms and a small laconicum (sauna) decorated in stucco in the one below. This level overlooked the gulf and was preceded by a columned portico, adorned with refined mosaic floors. The marble statue of the so-called Aspasia, known as Aphrodite Sosandra (a Roman copy of a Greek original), which gives the complex its name, comes from the largest room in this sector. The two lower levels of the building consist of a hemicycle, the upper one, and an open area, the lower one, to great scenic effect. The remaining part houses thermal buildings used until medieval times. The Mercury sector takes its name from a circular thermal natatio with a domed vault, called the 'Temple of Mercury' by early travellers, and comprises two building nuclei: the first, the northern one, is poorly known as the rooms are buried up to the impost of the vault or destroyed by modern constructions. From one of these rooms comes the Omphalos head of Apollo, a Roman marble copy of a Greek bronze original. The southern nucleus, dating back to the Severan period, consists of rooms that are imposing both in terms of their architecture and decoration, probably part of the Palatium of Alexander Severus, whose extension perhaps reached as far as the sea. Finally, the sector known as the Venus sector is so called because some of the rooms on the lower level, characterised by refined stucco decorations on the vaults, were called 'Venus Rooms' by some 18th-century scholars. It consists of three building structures from different periods, arranged on three different levels. The lower one is altered on the eastern side by the modern coastal road that has isolated the so-called Temple of Venus, in reality a thermal building with a circular plan inside and octagonal outside originally covered by a 'segmented' vault. This area, however, has a different orientation from the upper ones and is divided into two quarters arranged on the western side of a vast open area, partially excavated, on the northern side of which there is a fountain, a small mosaic room and an exedra with the function of a summer triclinium. The structures on the western side, on the other hand, show two building nuclei dating back to different periods: the northern one consists of the thermal rooms known as the 'Rooms of Venus', later transformed into cisterns and service rooms; the southern one, on the western side, consists of baths from the Hadrianic period developed around the rectangular apsidal hall, covered by a semi-domed vault and aligned with the Temple of Venus. A grand staircase leads to the intermediate level of this sector, which also served as a terrace and substructure of the lower level consisting of the so-called Small Baths, formed by a circular laconicum and a pool. They were originally part of a late-republican villa, but were later, when the building took on a public function, incorporated into other thermal environments of which the calidarium and tepidarium are visible. In the area upstream of this architectural core, two statues of the Dioscuri were found at different times.