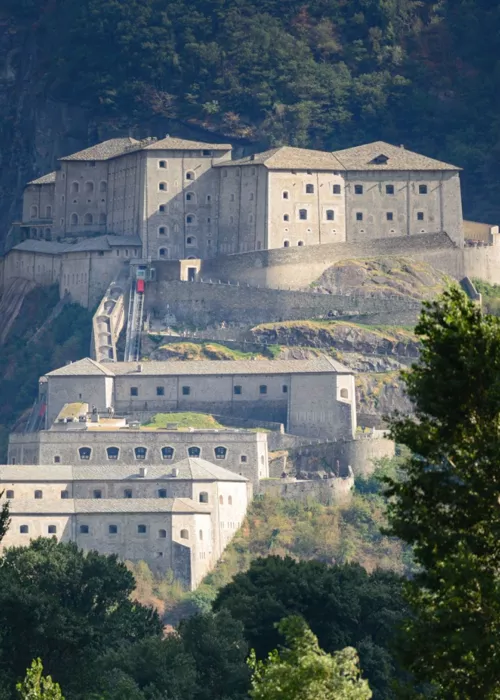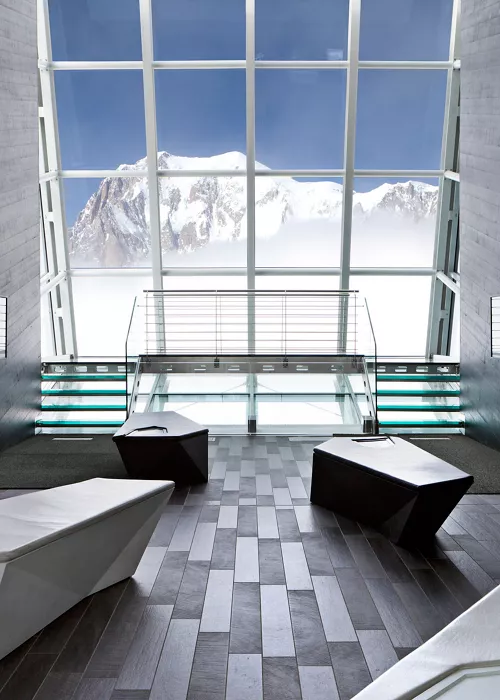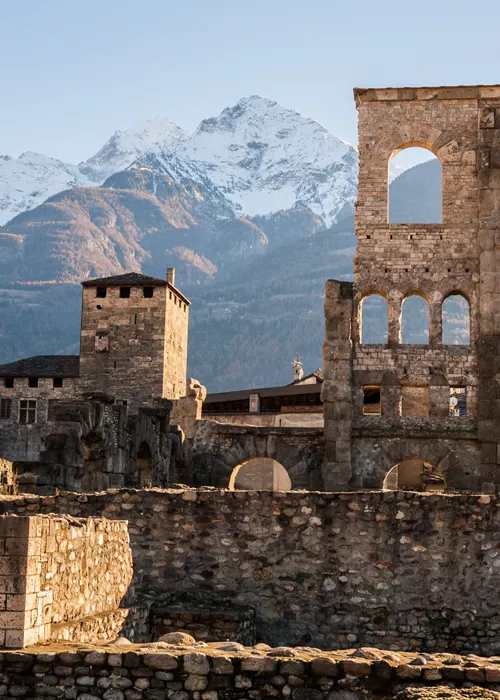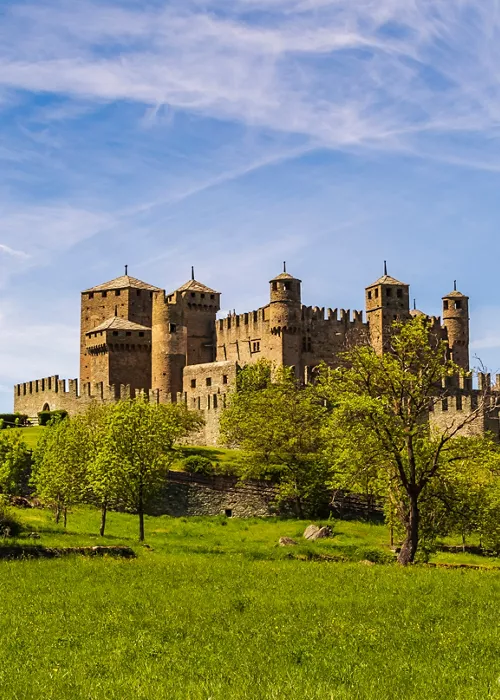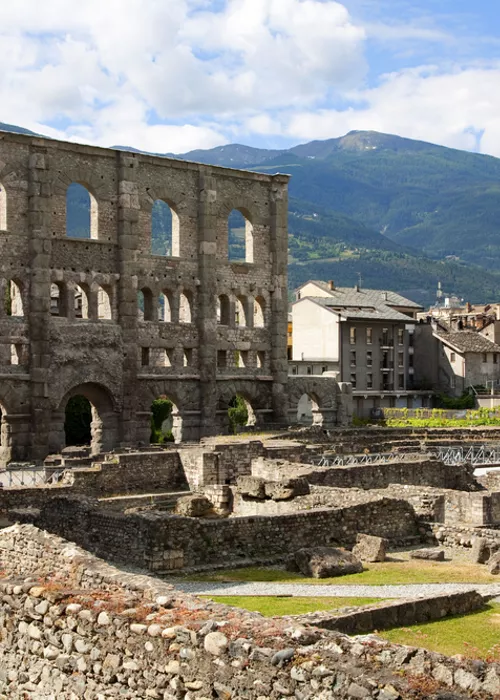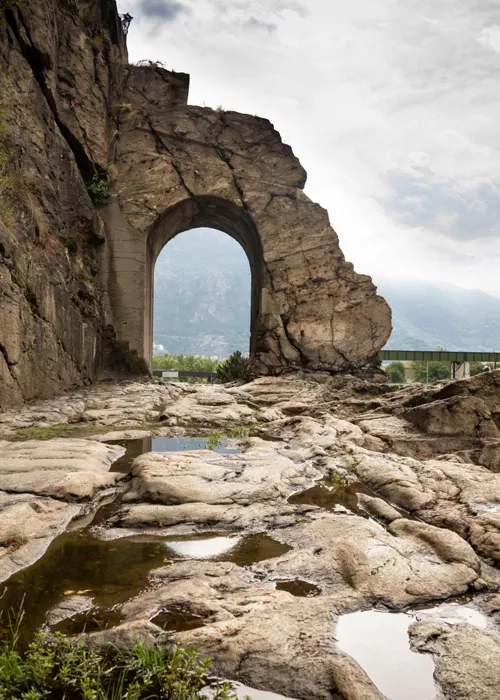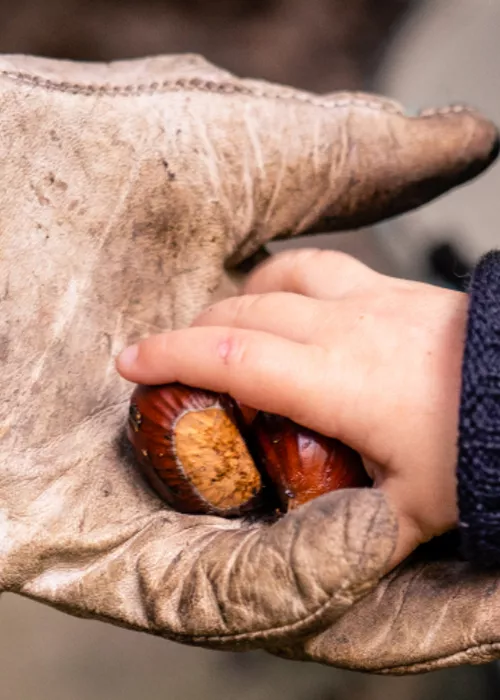The Collegiate Church of Saint Ursus monumental complex is the architectural masterpiece of medieval Aosta. Overlooking a small square, renovated by George of Challant between 1490 and 1510, the complex consists of three buildings: the collegiate church, the cloister and the priory, built at different times but in harmony with each other. The Romanesque bell tower (from 1131), isolated but dominant, stands 44 metres in height and features three- and four-light windows. Originally a defensive structure incorporated within a wall, it was partly built with large square boulders recovered from the Roman walls. Archaeological excavations carried out between 1976 and 1999 revealed the presence in the church area of a vast extra-urban necropolis. At the start of the 5th century, an early Christian complex was built there, including the church of San Lorenzo, with a single hall and semicircular apse. Rebuilt and enlarged in the 9th century, a bell tower was added, the remains of which can still be seen in the present-day facade of the church. The current structure of the collegiate church, dedicated to St Peter and later also to St Ursus, is due to Anselm I, bishop of Aosta from 994 to 1026. It has three naves with a crypt, semicircular apses and a trussed roof. At the end of the 15th century, during the priorate of George of Challant, the facade and portal surmounted by the tall pointed gable were unified.
The interior is 15th-century Gothic, with beautiful cross vaults and remains of the original ceiling decoration: a fragmentary cycle of frescoes from the early 11th century. At the sides of the presytery can be seen a 15th-century carved wooden choir, while the five stained glass windows in the central apse are from the early 16th century and were made by a local workshop. A floor mosaic, probably from the 12th century, can be seen in the choir area, with a depiction of Samson killing the lion. The Romanesque crypt, under the choir, is composed of five small naves.
To the right of the collegiate church, you can access the scenic cloister, with exquisite capitals that are a true masterpiece of Romanesque sculpture: they depict stories from the Old and New Testament, lives of saints, episodes inspired by the legendary life of St. Ursus, profane topics and images of men and animals. From the primitive cloister, built starting in 1133, 40 of the 52 original Aymavilles marble capitals still remain. They were painted black at a later time, perhaps to symbolise the need for penitence. The cloister was dismantled and rebuilt more than once, which consequently altered the arrangement of the capitals and figures.
On the right of the cloister, the priory is composed of three buildings on five arcades, punctuated by elegant cross windows, with fine terracotta decorations and surmounted by an octagonal tower. It was built starting from 1468 by George of Challant, as his own residence, inspired by French architectural models; the terracotta decorations, however, are in Piedmontese and Lombard style. The chapel is embellished with 15th-century frescoes relating to episodes in the life of St. George.





